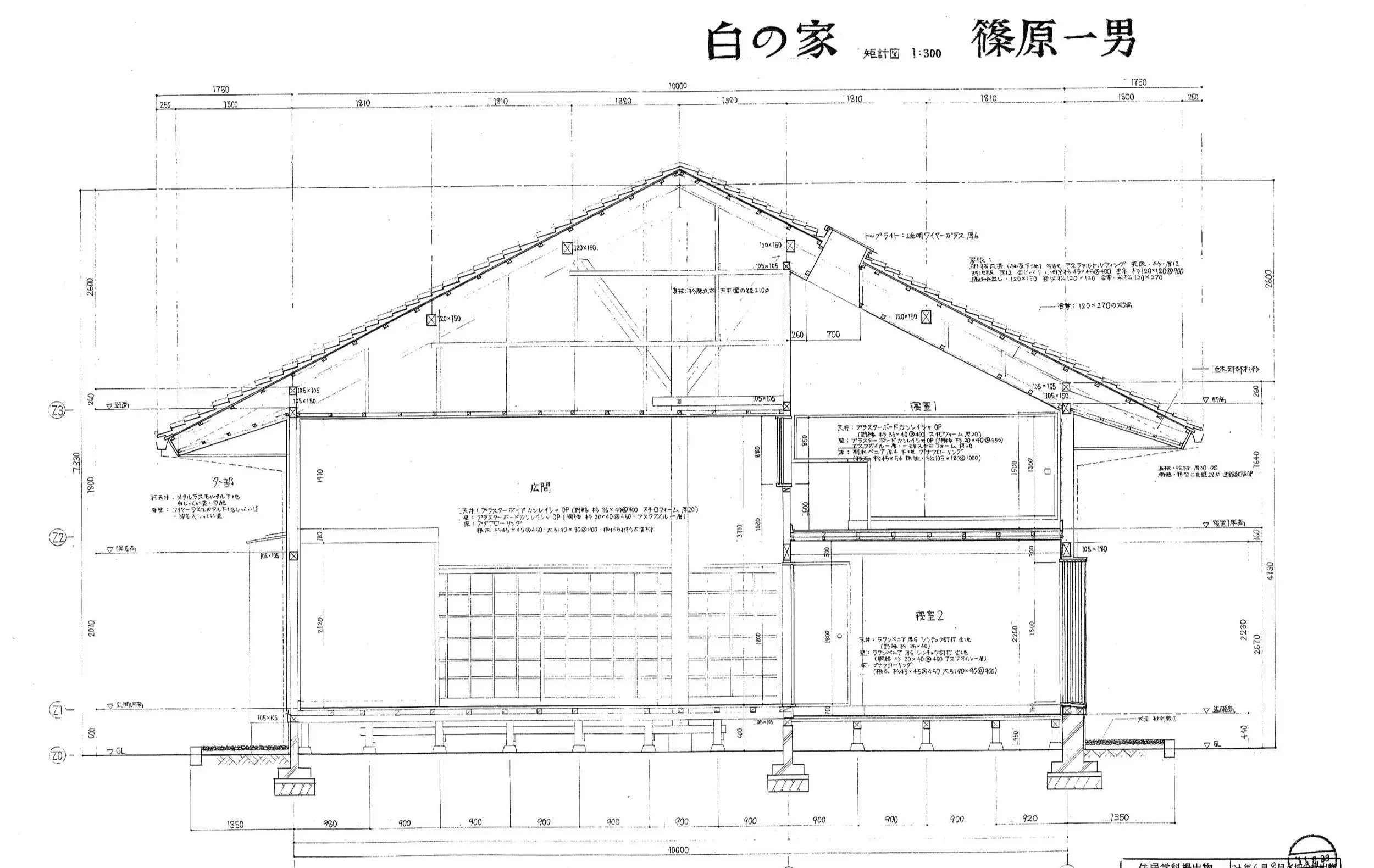
Hi, I’m Karen,
Welcome to my space!
Design has been part of my story from the very beginning.
As a child, I sketched floor plans from real estate flyers, imagining spaces that could inspire my family.
That early curiosity has grown into a career creating workplaces, amenity spaces, and residential towers in New York and Tri-state.
郵便受けに溜まった不動産広告を眺め、理想の家の間取りをノートに描いていた小学生時代。
その情熱は、ニューヨークでオフィス,アメニティーエリア,高層マンションなどを手がけるデザイナーへと昇華しました。
Published Projects
メディア掲載プロジェクト
Click the images to visit the website.
-
A redevelopment of about 97,000 sqft of land with roughly 400 apartments, a residential lobby, building amenities, and ground-floor shops.
コネチカット州スタンフォードにて、約97,000平方フィートの土地の再開発プロジェクト。約400戸の賃貸住戸、ロビー、アメニティ、そして1階には貸店舗スペースが含まれる。
-
The 53-story residential tower offers modern rentals, upscale amenities, and 3,200 sqft of retail space.
マンハッタンのベッドタウンとして人気が高まっているジャージーシティーにて、53階建の高層マンション開発プロジェクト。
賃貸物件、アメニティーエリア、そして3,200平方フィートのテナントスペースを含む。
-
A redevelopment and preservation project for the historic cruise ship “SS United States,” permanently moored as a floating structure featuring a hotel and unique hospitality and cultural spaces within 600,000 square feet.
歴史的なクルーズ船「SSユナイテッドステイツ」の再開発および保存プロジェクト。60万平方フィートの巨大な旅客船が、ホテルや独自のホスピタリティおよびカルチャーを発信する施設に生まれ変わる。



